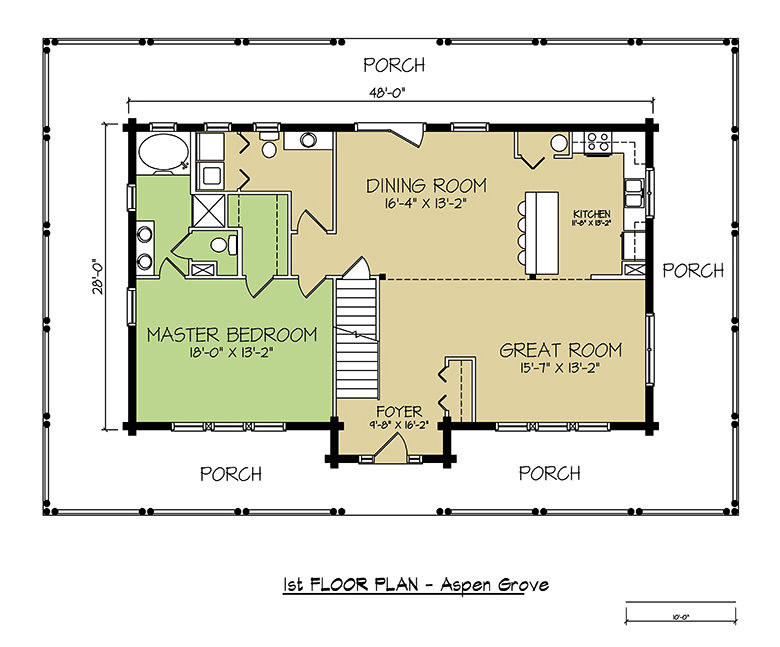top of page

ASPEN GROVE

MAIN FLOOR: 1,377 SQ. FT.
UPPER FLOOR: 945 SQ. FT.
TOTAL LIVING: 2,322 SQ. FT.
Click on Pictures to see plan details.

Aspen Grove Rear Elevation

1st Floor Plan

2nd Floor Plan
About The Aspen Grove
Designed to allow room to grow, the Aspen Grove is spacious enough to accommodate large families or, small families intent on becoming larger. Until it’s time for baths and bedtime, you can watch the children play the afternoon away from the front porch as you wonder where all their energy comes from.
Request pricing or have a question? Contact Us!
bottom of page


