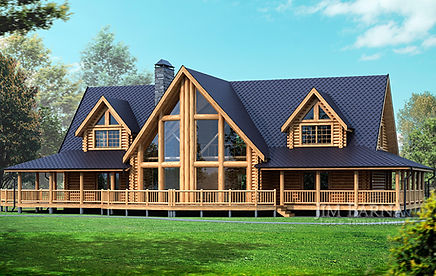top of page

SIERRA

MAIN FLOOR: 2,348 SQ. FT.
UPPER FLOOR: 1,288 SQ. FT.
TOTAL LIVING: 3,636SQ. FT.
Click on Pictures to see plan details.

Sierra Rear Elevation

1st Floor Plan

2nd Floor Plan
About The Sierra
Dramatic beam-to-floor windows in this traditional mountain chalet home make the Sierra a breathtaking choice to build overlooking a peaceful wooded valley or quiet lakeside view.
Request pricing or have a question? Contact Us!
bottom of page


